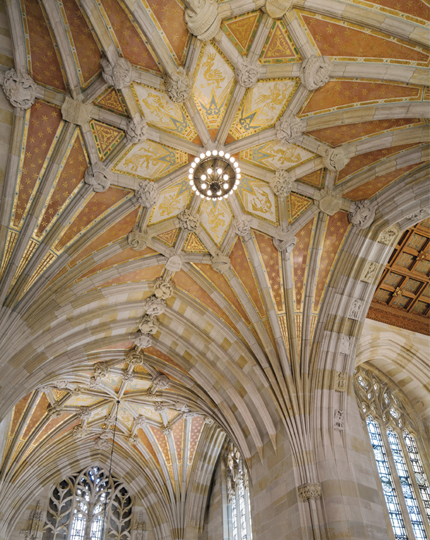
Brian Rose
Before the restoration, the bright colors and gold leaf of the vaulted ceiling above the Sterling circulation desk had been muted by decades of dirt and cigarette smoke. The stone had appeared to be one shade of gray, but cleaning revealed different kinds of stone—sandstone and limestone—with distinctly different colors.
View full image

Brian Rose
Before the restoration, the bright colors and gold leaf of the vaulted ceiling above the Sterling circulation desk had been muted by decades of dirt and cigarette smoke. The stone had appeared to be one shade of gray, but cleaning revealed different kinds of stone—sandstone and limestone—with distinctly different colors.
View full image
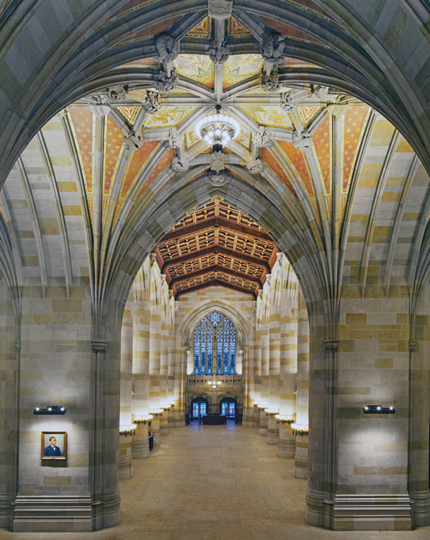
Brian Rose
Once filled with display cases, a descending staircase, and encroaching desks and card catalogs, the central part of the entrance hall—better known as the nave—is now completely empty. At lower left in the photo is a portrait of Edward Bouchet, Class of 1874, ’76 PhD, the first African American to earn a PhD in the United States. A group portrait of the first seven women to earn PhDs at Yale will go opposite it at right.
View full image

Brian Rose
Once filled with display cases, a descending staircase, and encroaching desks and card catalogs, the central part of the entrance hall—better known as the nave—is now completely empty. At lower left in the photo is a portrait of Edward Bouchet, Class of 1874, ’76 PhD, the first African American to earn a PhD in the United States. A group portrait of the first seven women to earn PhDs at Yale will go opposite it at right.
View full image
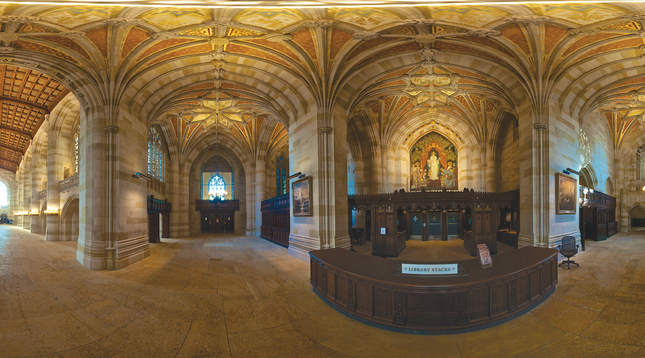
Michael Swartz
A panoramic view shows the nave, the passageways that lead to the Starr Reading Room and the Wall Street entrance, and the former circulation desk with the painting of Alma Mater behind it. Patrons now pass behind the desk to reach the elevators to the book stacks—or to check out books using self-serve kiosks.
View full image

Michael Swartz
A panoramic view shows the nave, the passageways that lead to the Starr Reading Room and the Wall Street entrance, and the former circulation desk with the painting of Alma Mater behind it. Patrons now pass behind the desk to reach the elevators to the book stacks—or to check out books using self-serve kiosks.
View full image
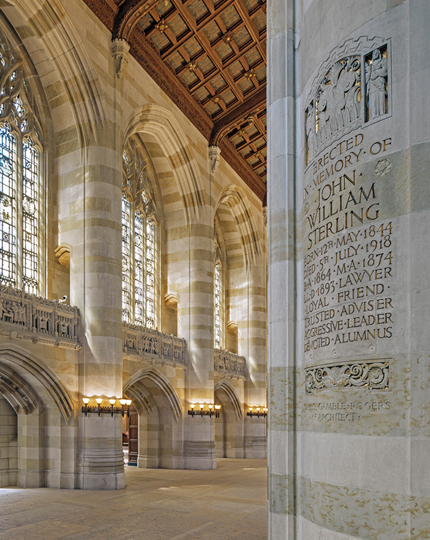
Brian Rose
An inscription near the High Street entrance pays tribute to John W. Sterling. Class of 1864, whose bequest paid for the library and many other Yale buildings.
View full image

Brian Rose
An inscription near the High Street entrance pays tribute to John W. Sterling. Class of 1864, whose bequest paid for the library and many other Yale buildings.
View full image
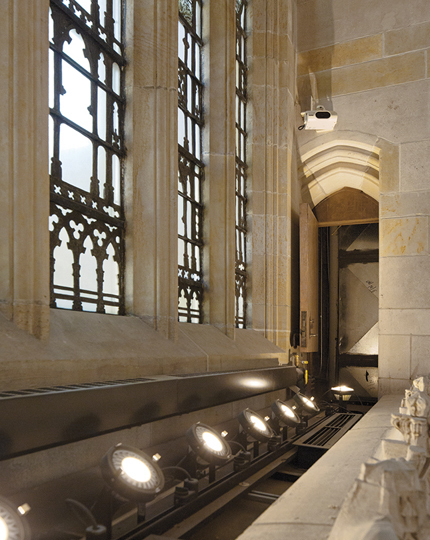
Brian Rose
To improve lighting and add air-conditioning to the nave, the restoration architects took advantage of any available hidden space, including the balconies beneath the stained-glass windows.
View full image

Brian Rose
To improve lighting and add air-conditioning to the nave, the restoration architects took advantage of any available hidden space, including the balconies beneath the stained-glass windows.
View full image
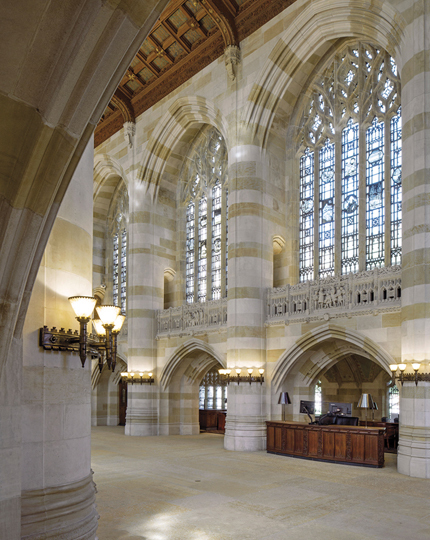
Brian Rose
Library functions that require interaction with staff—circulation, information, and privileges—have been combined at a desk in the north aisle. The stained-glass windows in the nave, which depict scenes from Yale's history, were cleaned and restored.
View full image

Brian Rose
Library functions that require interaction with staff—circulation, information, and privileges—have been combined at a desk in the north aisle. The stained-glass windows in the nave, which depict scenes from Yale's history, were cleaned and restored.
View full image
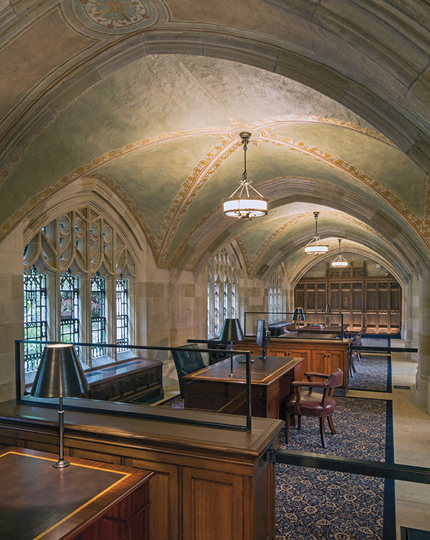
Brian Rose
The north aisle, which overlooks the library courtyard, now combines a staff desk and study space for students.
View full image

Brian Rose
The north aisle, which overlooks the library courtyard, now combines a staff desk and study space for students.
View full image
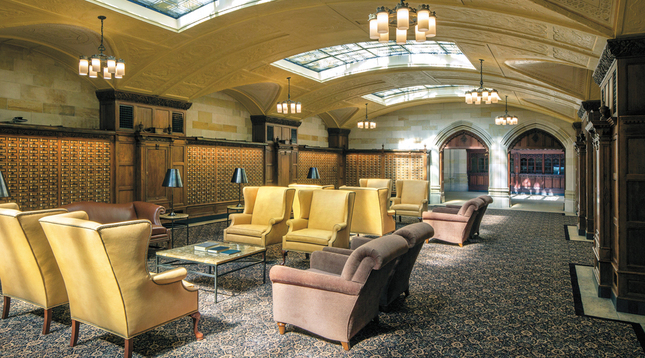
Brian Rose
The south aisle, which was once filled with card catalogs, became a casual, naturally lit study space with furniture inspired by the Linonia and Brothers Reading Room. The card catalogs built into the wall were retained, but only for aesthetic reasons; the drawers are empty.
View full image

Brian Rose
The south aisle, which was once filled with card catalogs, became a casual, naturally lit study space with furniture inspired by the Linonia and Brothers Reading Room. The card catalogs built into the wall were retained, but only for aesthetic reasons; the drawers are empty.
View full image
Sterling Memorial Library has always been one of the main attractions on anyone’s Yale tour. In my student days, I liked to lower expectations by taking people underground first, into the bowels of the grim, colorless Cross Campus Library—then up a staircase into the midst of a cathedral: the entrance hall of Sterling, with its soaring arches, rows of card catalogs standing in for worshippers, and a devotional portrait of Alma Mater overlooking it all. It never failed to impress.
And I never imagined it could look much better. But in September, the entrance hall—which, extending the ecclesiastical metaphor, is known as the nave—reopened after an 18-month restoration, and it is more stunning than ever. The cleaning and repair of the stone, windows, and woodwork revealed patterns and textures that had been obscured for decades. “I think we’re all surprised by how thick the grime was and what was underneath it,” says University Librarian Susan Gibbons, “the gold leaf, the difference in the colors of the stone.”
Funded by a $20 million gift from Richard Gilder ’54 and Lois Chiles as a tribute to former president Richard Levin ’74PhD and Jane Levin, the project is a fine restoration of some exquisite architecture and craftsmanship. But it’s also a reorganization, meant to better accommodate the way we use libraries today. The space beneath that portrait of Alma Mater, once a staff-only area behind the circulation desk, is now the entrance to the library stacks and an area for patrons to scan books and to check them out using self-checkout stations. The north aisle now houses a desk for information, circulation, and privileges, with desks where patrons can meet with librarians. And the south aisle—stripped of all card catalogs except those built into the wall—has been furnished with soft chairs reminiscent of those in the nearby Linonia and Brothers Reading Room.
The comfy chairs were part of a plan. “We wanted people to come back to Sterling,” says associate librarian Kendall Crilly ’86MusM, ’92MA. “Undergraduates told the architects that there was no obvious place to meet at Sterling. There wasn’t a sense that this is a place you go.” That changed quickly when the nave reopened, Crilly says. “We took down the curtain that set off the south aisle, and within minutes students had pulled out their laptops and claimed a chair.”
Some of the changes are less visible. On a recent visit, members of the team from restoration firm Helpern Architects pointed with pride to what people won’t notice: the subtly placed return-air ducts that allow air conditioning in the space, and the hidden light fixtures that highlight architectural features.
But for those of us who remember a nave crowded with display cases, desks, and card catalogs, the most striking change may be the emptiness of that vast main hall. The central stairway was removed seven years ago, when CCL was transformed into the Bass Library, and now, every stick of furniture has been removed. That emptiness is by design—to showcase an architectural gem that sees as many as 17,000 visitors a month, many of them in tour groups. “One of the shared visions from the beginning,” says architect David Helpern, “was not to put anything in that space. That space was sacred.”
Amen.
 loading
loading