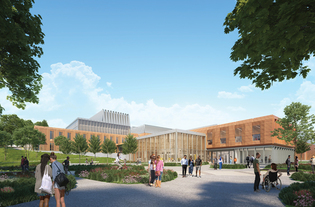
Ballinger and Tenberke
A rendering looking northwest from Whitney Avenue shows the planned Physical Sciences and Engineering Building (left, in background), the Advanced Instrumentation Development Center (glass pavilion in center) and an addition to Wright Laboratory (right).
View full image
The 36-acre block of campus known as Science Hill developed haphazardly after Yale acquired it in 1910, eventually becoming an accumulation of buildings amid a jumble of alleys, loading docks, and parking lots. Over the last several years, the southern half of the site has been remade to feel like more of a campus. Now, the northern half is getting its turn.
The impetus for what the university is calling the Upper Science Hill Development program is the imminent construction of a new laboratory building, one of the largest on campus. The 320,000-square-foot Physical Sciences and Engineering Building (PSEB), which will provide laboratory space for around 50 principal investigators, will be set into the bedrock of the hillside near Edwards Street, providing the kind of low-vibration structure required for quantum research. Like an iceberg, the largest part of the building will be below the surface. Light wells will bring sunlight down into collaborative spaces below ground.
Another new addition will be the Advanced Instrumentation Development Center, a central place where instrumentation and measurement devices can be developed across disciplines. Part of the center will be housed in a glass pavilion adjacent to the PSEB. “People from all over campus, whether they’re in a science discipline or not, can come to this facility and work with the scientists here,” says Sheri Miller, Yale’s senior director of sciences campus development. “It’ll be a transparent and welcoming beacon to the science that’s going on inside the building.”
Accommodating these new buildings will require some demolition and additional new construction. The Pierson-Sage parking garage will be torn down to make room for the PSEB and replaced by a new garage on a site now occupied by a surface lot next to Whitney Avenue. An addition to Wright Lab and a chemical safety building will also be demolished and replaced in new locations.
All this reshuffling provides an opportunity to make Upper Science Hill more coherent, with inviting green space and better circulation. First off, there will be a parklike open space at the corner of Whitney and Edwards. “This is a gateway point into campus,” Miller says. “We want it to be a welcoming arrival to campus and Science Hill.” From that gateway, a new path will lead to Hillhouse Avenue, providing pedestrians and cyclists with an alternative to busy Whitney Avenue. And up at the level of Kline Tower and the Bass Center, a courtyard in the middle of the PSEB will supply a little more green space.
To heat and cool these buildings, the university will build its largest geothermal plant yet, drilling 260 800-foot boreholes on the site. Fluid pumped into these wells will be cooled in the summer and heated in the winter to control the climate inside the buildings. Miller says that despite all the new construction, the total energy use on Science Hill is targeted to be 20 percent lower after the project is completed.
Construction began in November on the new chemical safety building on Prospect Street, and the earth berms around Wright Lab have recently been removed. The entire project is scheduled for completion in 2030. At that point, after more than 100 years, the buildout of Science Hill will be done, more or less. “It’s really been a transformation,” says Miller. “This corner is going to be the final puzzle piece.”
 loading
loading
1 comment
-

Janet T. Miller, 7:38pm September 24 2024 |  Flag as inappropriate
Flag as inappropriate
The comment period has expired.Wonderful work toward the future for Yale. Kudos to Sheri Miller!