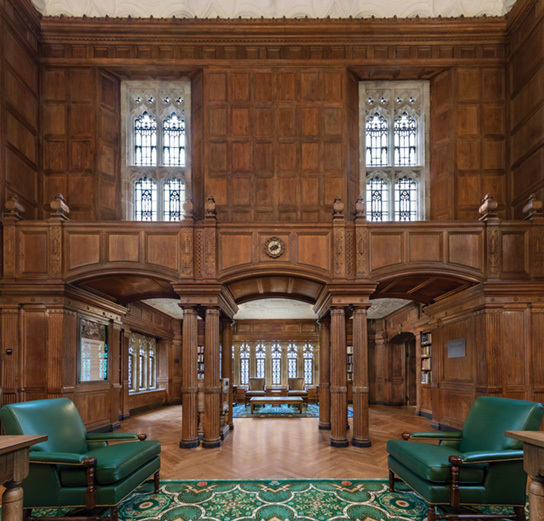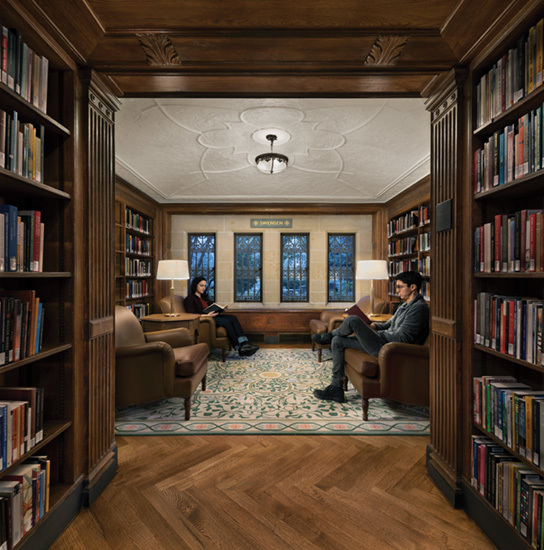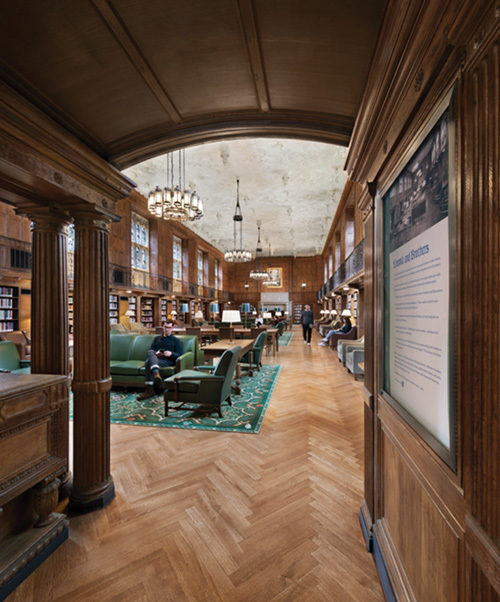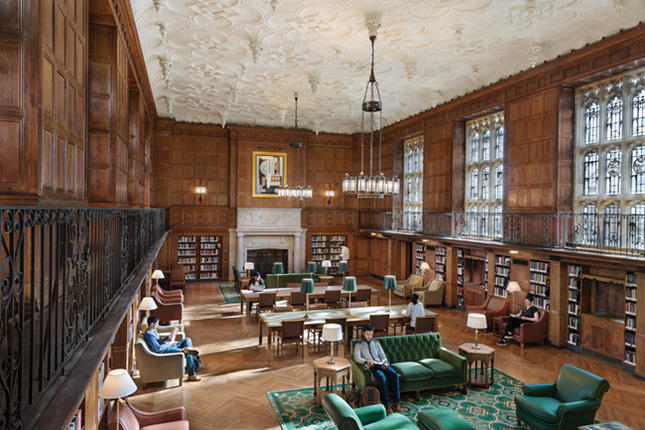
Frederick Charles
The foyer to the Linonia and Brothers Reading Room had been partially walled off in an earlier renovation for the display of an early printing press. The walls have been removed to restore the original three-arched entrance to the room. The foyer has been christened the Berg Family Foyer to recognize a gift from J. Frederick Berg Jr. ’66
View full image

Frederick Charles
The foyer to the Linonia and Brothers Reading Room had been partially walled off in an earlier renovation for the display of an early printing press. The walls have been removed to restore the original three-arched entrance to the room. The foyer has been christened the Berg Family Foyer to recognize a gift from J. Frederick Berg Jr. ’66
View full image

Frederick Charles
Adjacent to the main room are six small alcoves lined with books; this one was named for the late Yale chief investment officer David Swensen ’80PhD.
View full image

Frederick Charles
Adjacent to the main room are six small alcoves lined with books; this one was named for the late Yale chief investment officer David Swensen ’80PhD.
View full image

Frederick Charles
In the foyer, a small cabinet (at far left in photo) houses a pneumatic tube station that was returned to the room from storage as part of the renovation. It was part of a network of tubes that was once used to send call slips and other messages within the library.
View full image

Frederick Charles
In the foyer, a small cabinet (at far left in photo) houses a pneumatic tube station that was returned to the room from storage as part of the renovation. It was part of a network of tubes that was once used to send call slips and other messages within the library.
View full image

Frederick Charles
The L&B room was designed to look like the library of a Tudor mansion.
View full image

Frederick Charles
The L&B room was designed to look like the library of a Tudor mansion.
View full image
Few places at Yale are more beloved than the Linonia and Brothers Reading Room in Sterling Memorial Library, a fact that was impressed on university librarian Barbara Rockenbach when the university began considering a renovation plan. “One alum told me he has pictures of his grandfather, his father, himself, and his children sitting on the green sofas,” Rockenbach recalls. “That told me everything I needed to know.”
Since the opening of Sterling in 1931, the L&B Room has been a refined refuge, a place to find a comfortable chair or sofa and do some light reading—or, as many alums will attest, take a nap. “One connective aspect that spans all generations is that it’s not a place of serious study,” says Rockenbach. “It’s a place to relax.”
The room is named for two student literary societies, Linonia and Brothers in Unity, that were founded in the mid-1700s. Both societies maintained libraries of popular works outside Yale’s curriculum. (They weren’t just pulp fiction, though. Yale didn’t consider English literature worthy of formal study until the late 1800s.) In 1871, the societies donated their collections to the Yale library, where they were given their own space. When Sterling was built, the L&B Room was included to house this combined collection.
Over the years, the room underwent some changes. The wood floor was covered with wall-to-wall carpet that some likened to a putting green. In the early 1960s, when there was a shortage of study space, carrels were installed; students successfully demanded their removal. Around the same time, women were permitted to use the room for the first time.
Rockenbach says L&B had needed renovation for some time, but the universal esteem in which it is held may have been intimidating. “The renovation was put off longer than it should have been, because people had been concerned about getting it wrong,” she says. What finally forced the issue was the COVID-19 pandemic. Along with most of the campus, the room shut down in March 2020. But when other spaces began to reopen, L&B remained closed because of its lack of proper ventilation.
The need for modern air-handling equipment was the catalyst for what became a major renovation. Air conditioning was installed. The carpet was removed and the hardwood floor replaced. The furniture was reupholstered and supplemented with new armchairs. Custom rugs were made with patterns that echo the room’s ornament. All the wood paneling was cleaned. Most dramatically, walls that had closed off the foyer from the rest of the room were removed.
It took four years, but the room reopened in April—in time for some seniors who had never seen L&B to enjoy it before graduating. By the end of the first day, it was full of students who looked as if they had always been there.
James Fullton III ’05MArch, an architect in Yale’s facilities office, oversaw the design of the project in collaboration with Apicella + Bunton Architects. Fullton says that when he brought alumni in to see the finished product, “They said, ‘What did you even do here?’ That told me we had hit the mark in terms of people’s memories.
 loading
loading